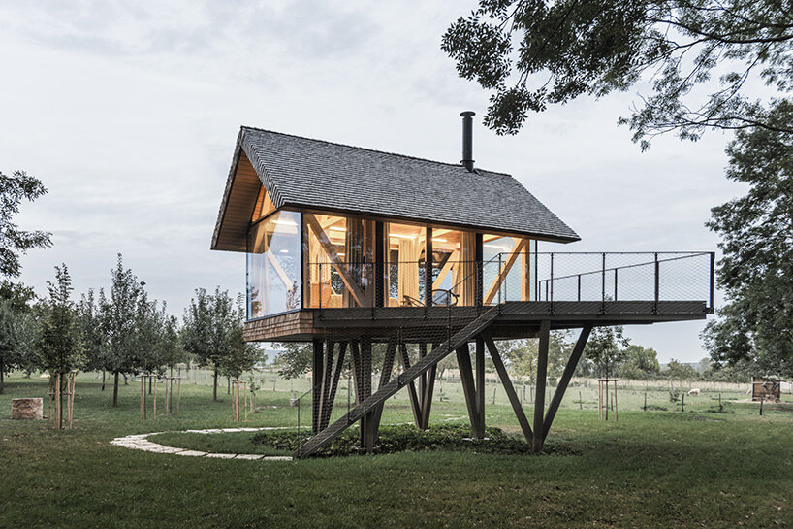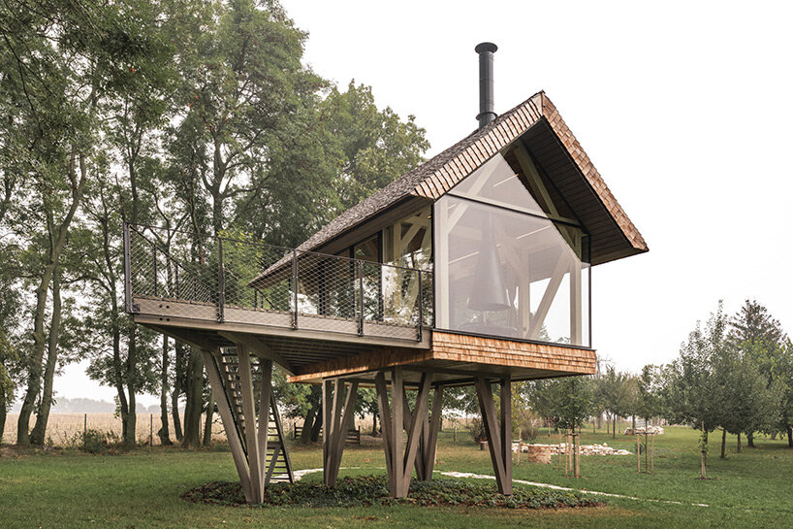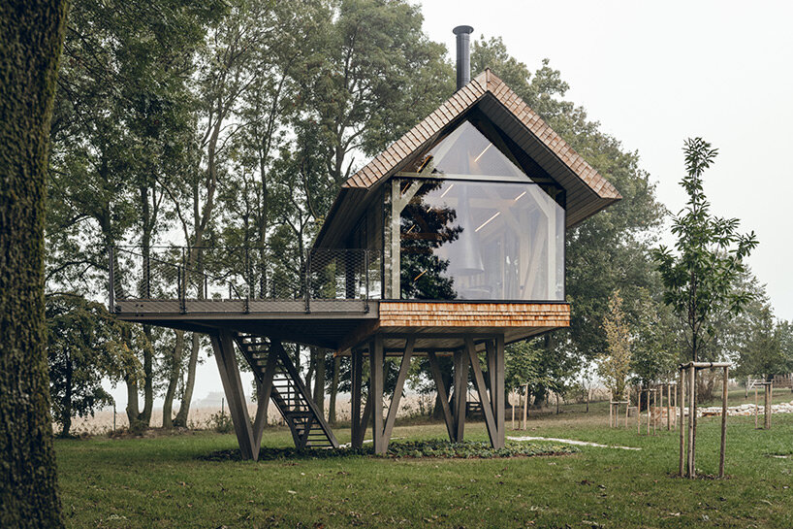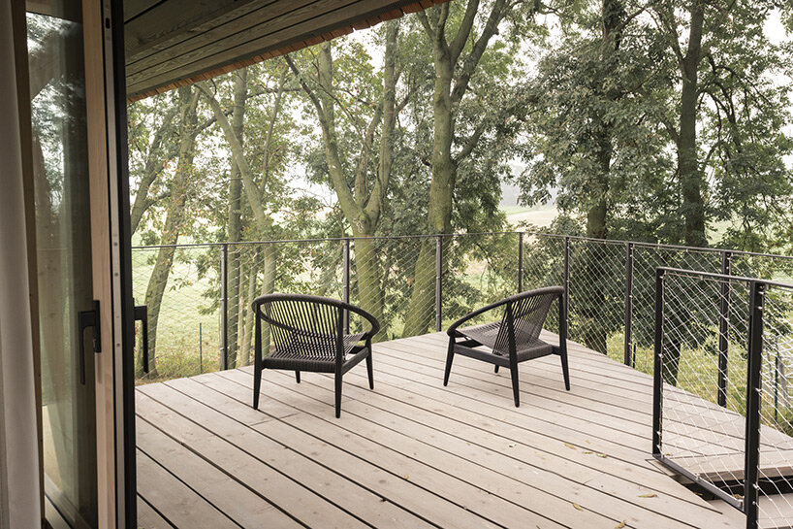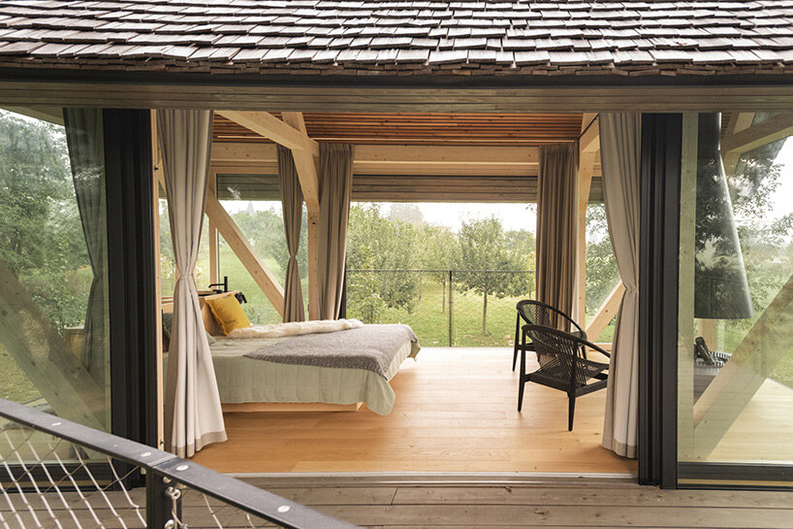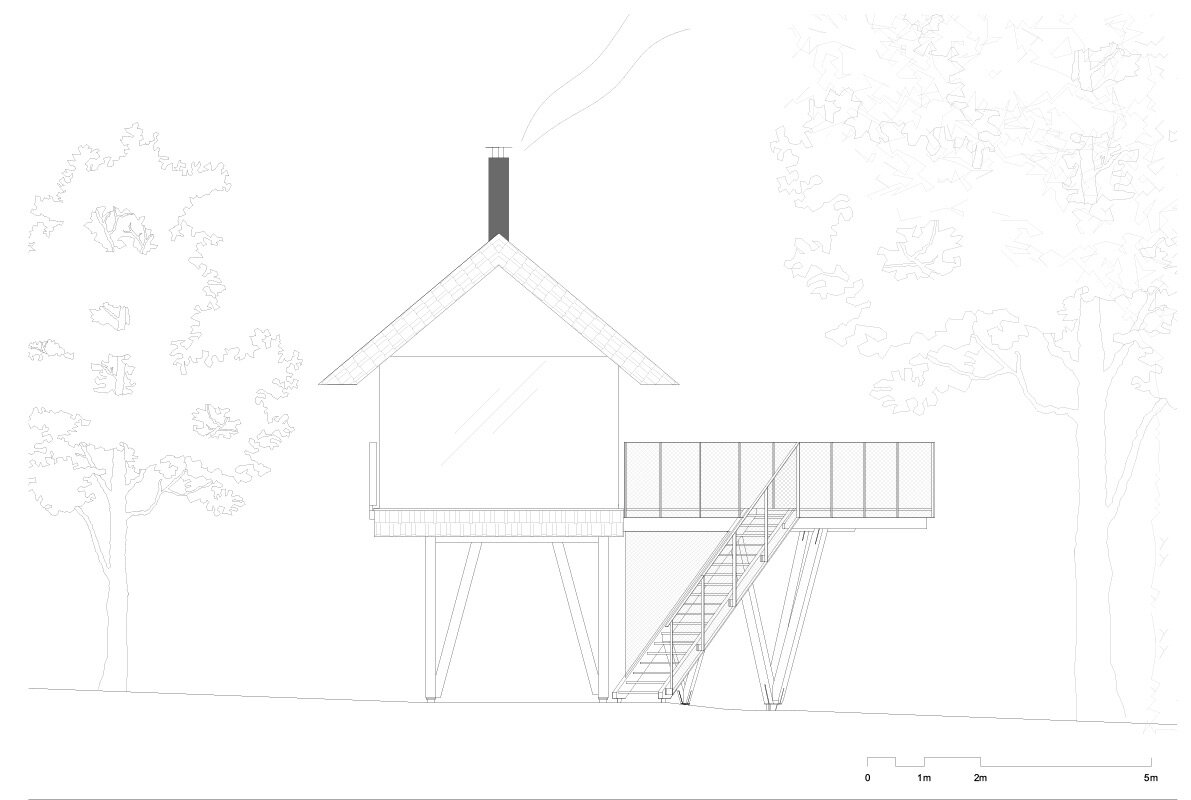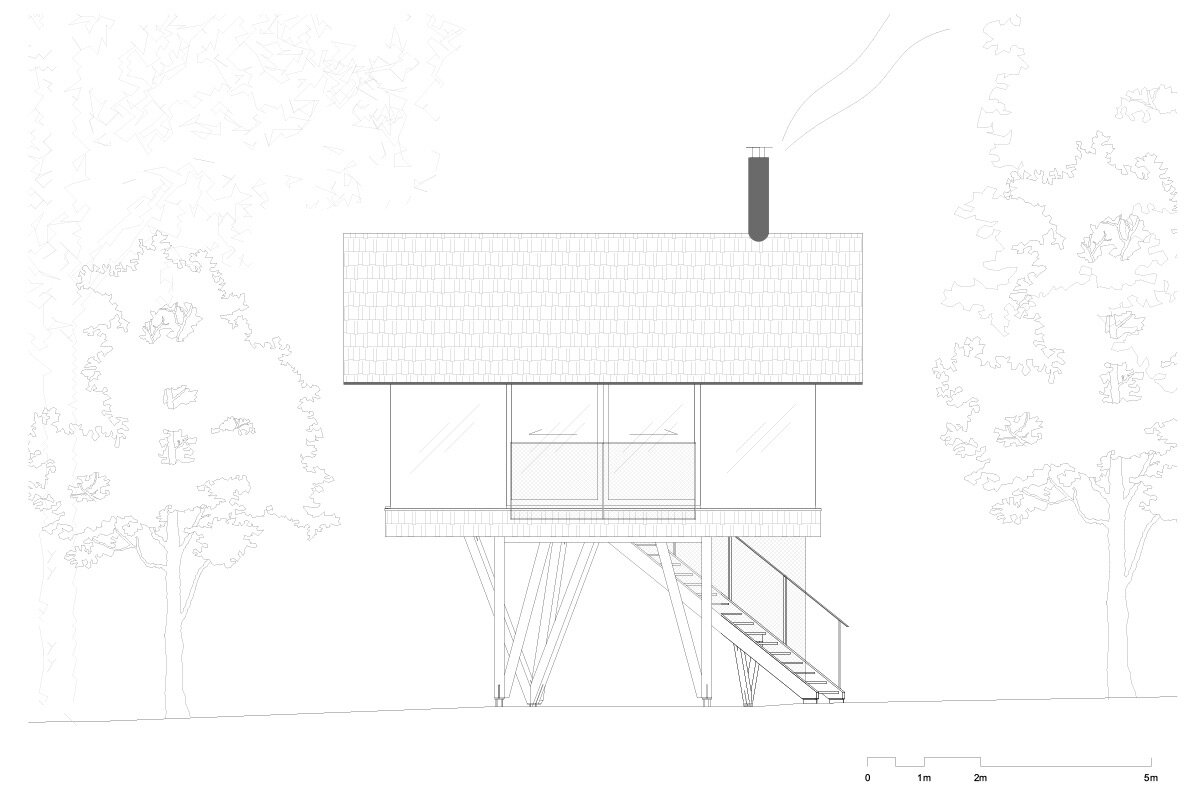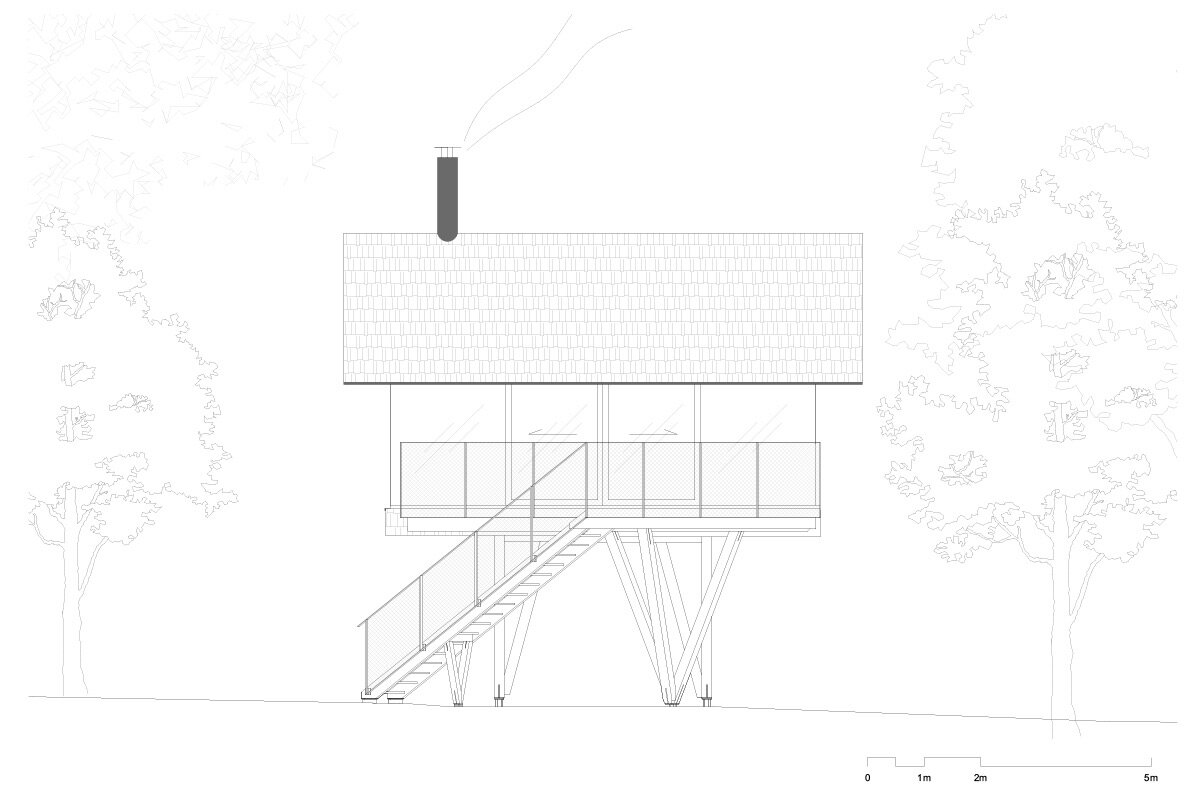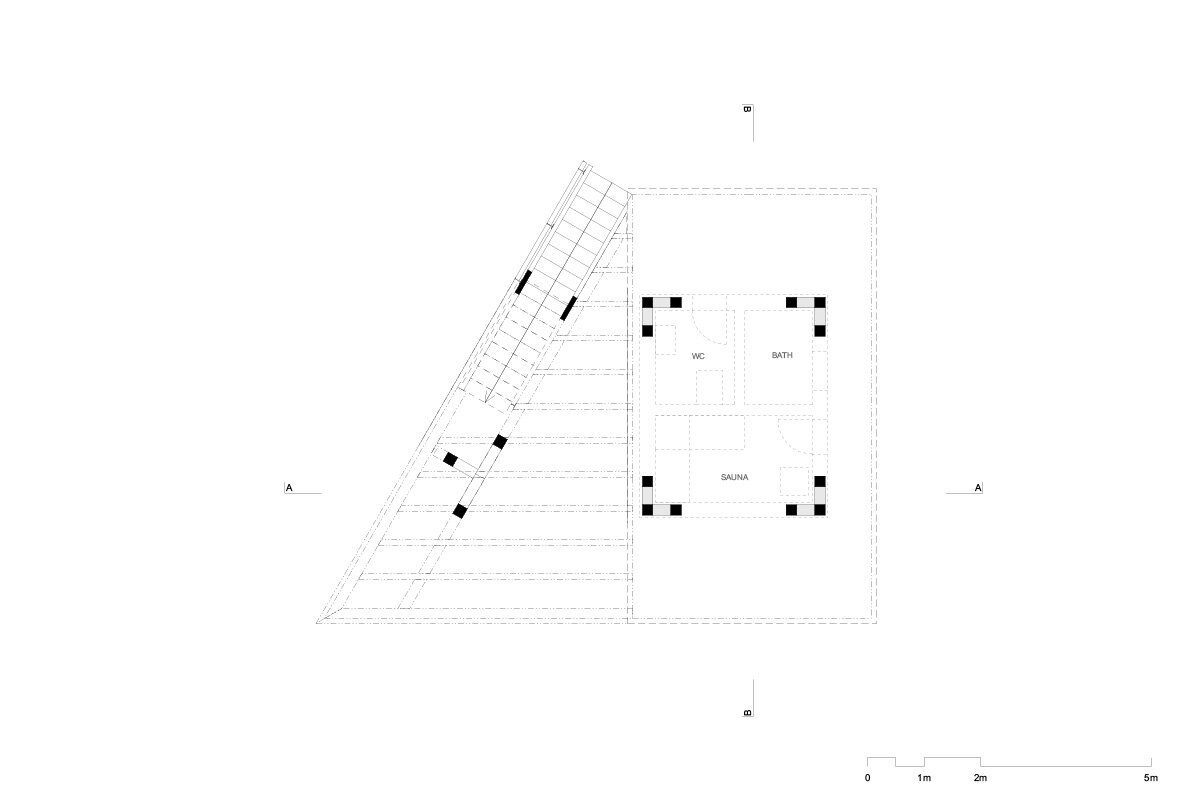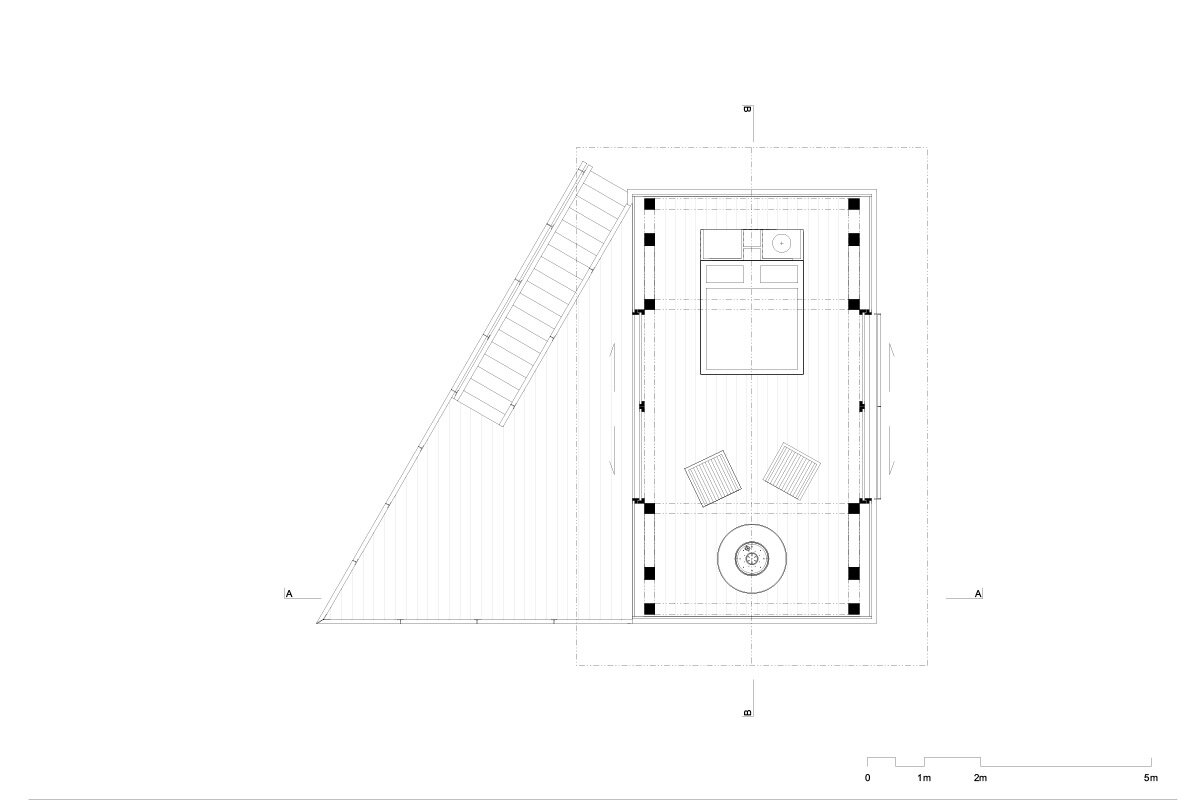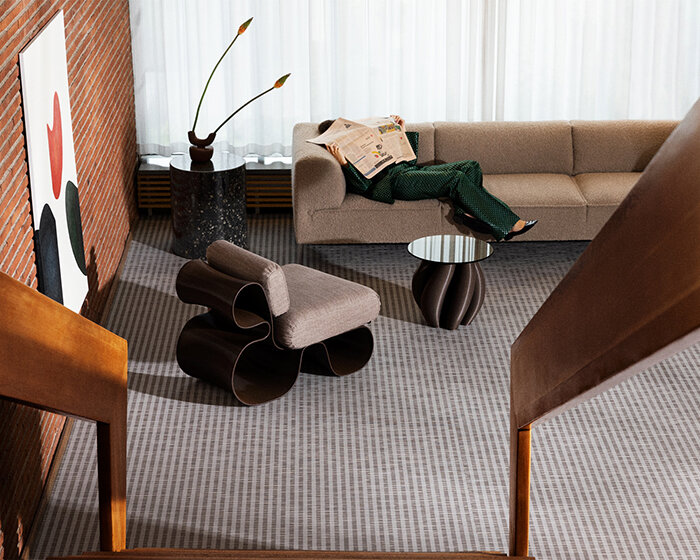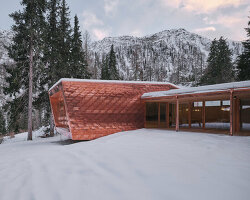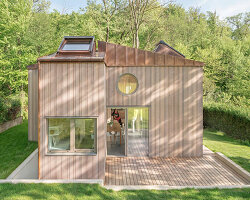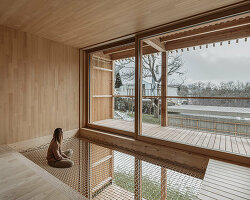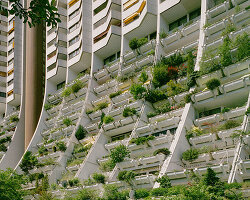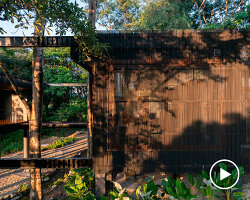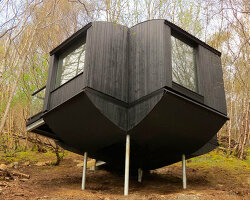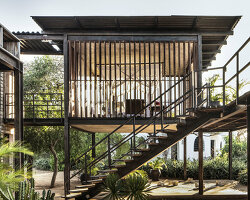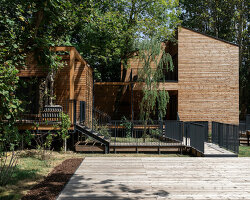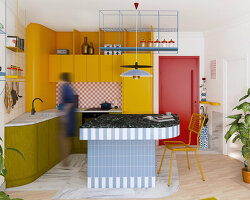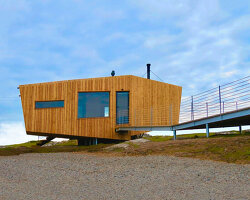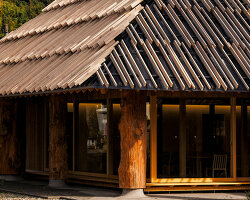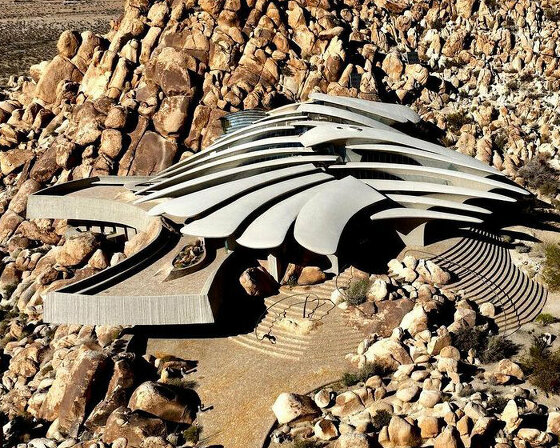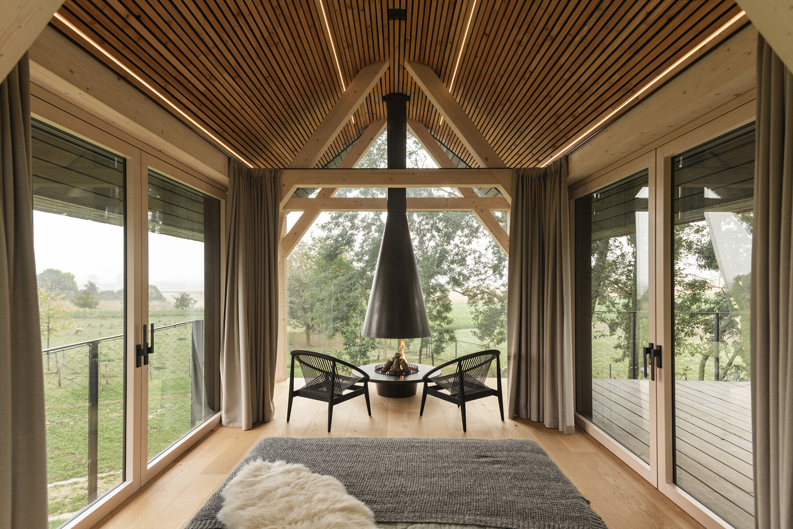
a total connection with nature is achieved through extensive glass walls
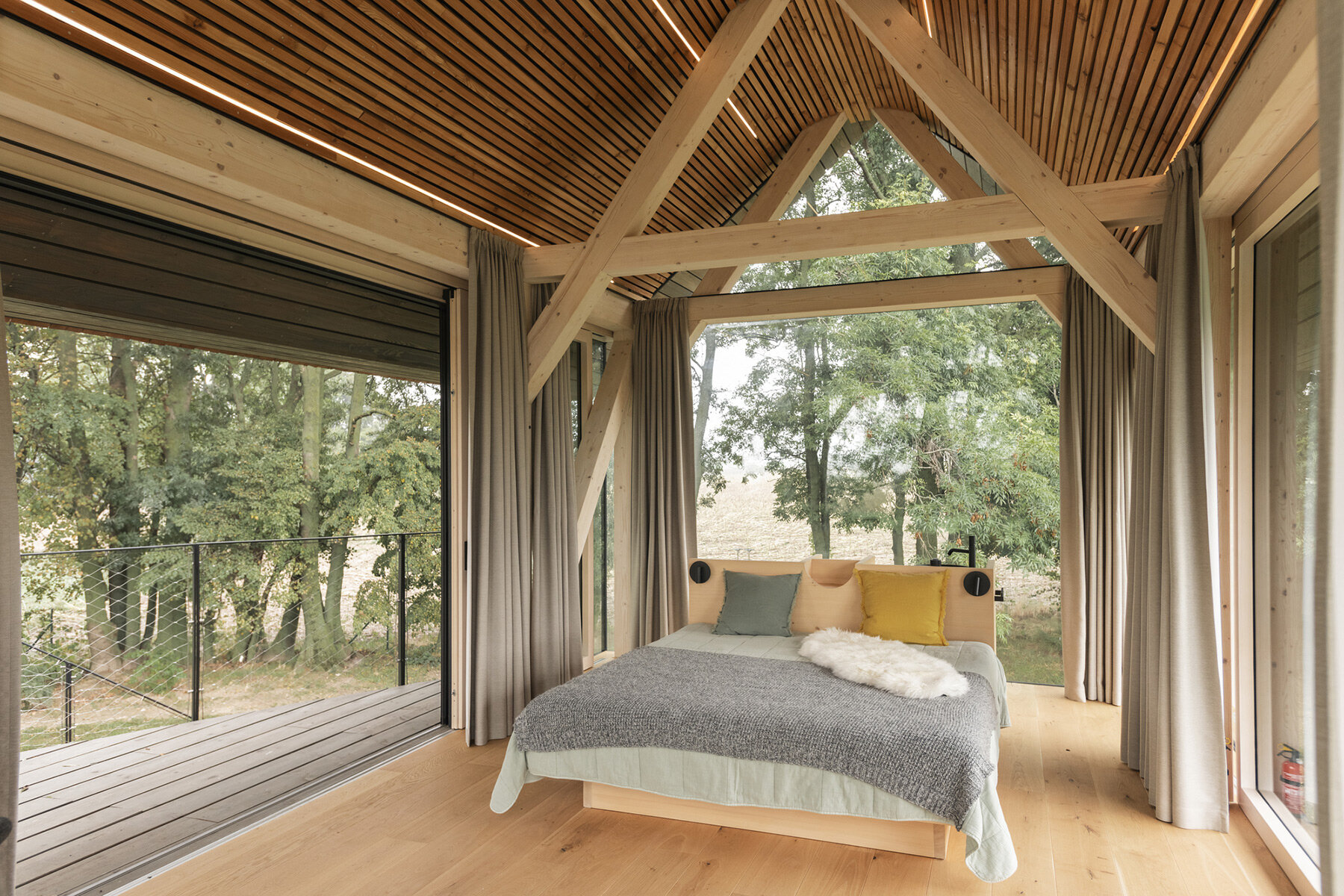
crafted from laminated larch and spruce timbers, the architecture emphasizes both durability and welcoming design
KEEP UP WITH OUR DAILY AND WEEKLY NEWSLETTERS
happening now! witness how the swedish family-owned company, bolon, is breaking new ground with exciting material inventions, where all their products now contain 68% waste material, and 0% climate impact per square meter.
PRODUCT LIBRARY
take a look at the late architect’s most iconic works, including the high desert house in joshua tree and hoshino stone chapel in japan.
connections: +1570
the pavilion, with its large aluminum-coated disc canopy, demonstrates the architect's trademark geometric integration into the natural environment.
connections: +390
the home's complex, latticework facade of earthen tiles integrates over 6,200 discarded plastic toys.
a social advocate of establishing kinship between public and private realms, yamamoto is the 53rd laureate of the pritzker prize.
connections: 29
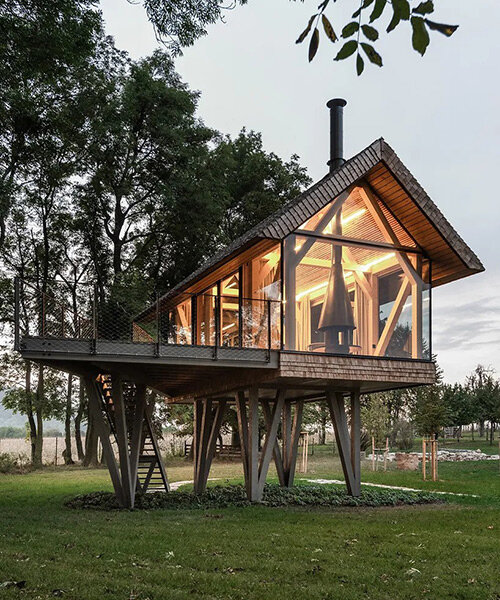
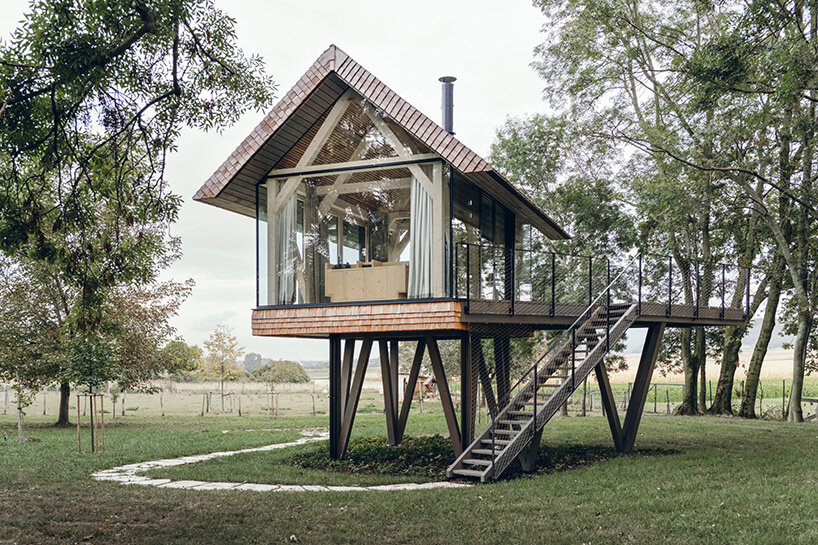 images ©
images © 