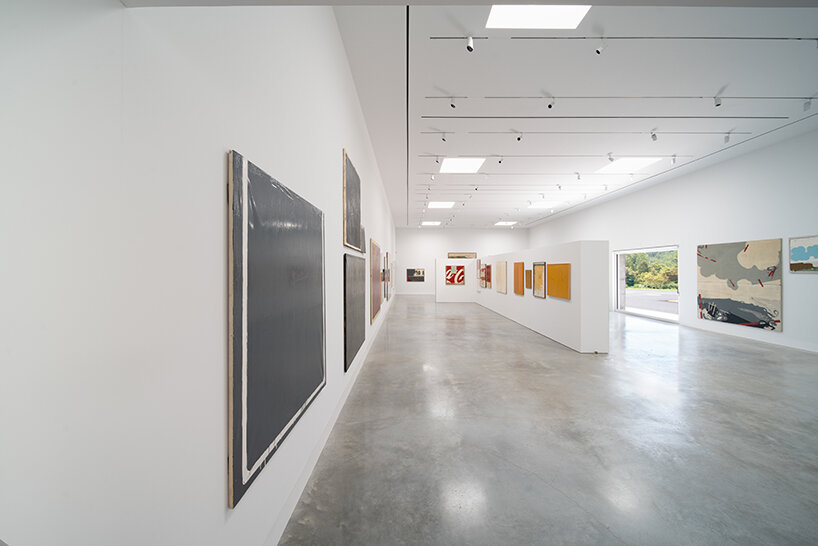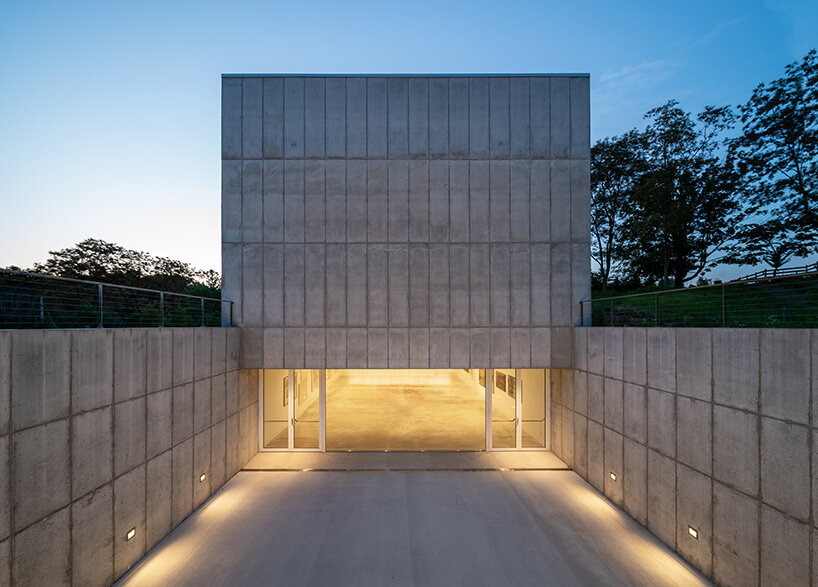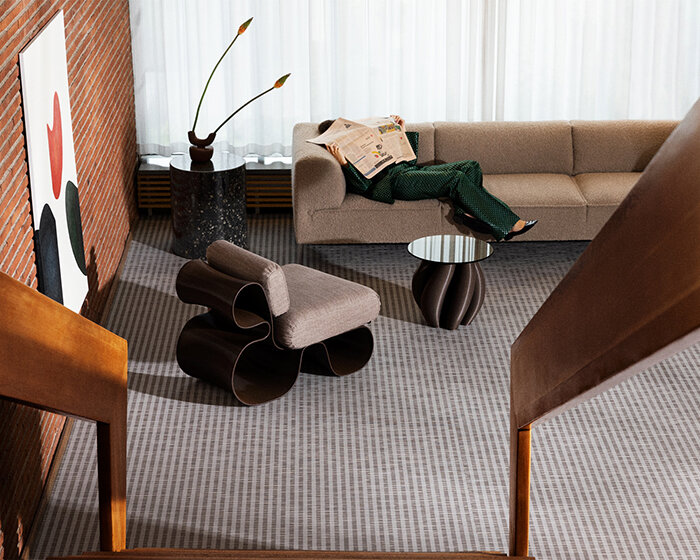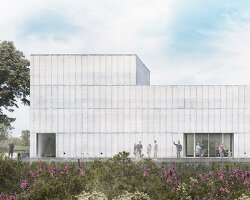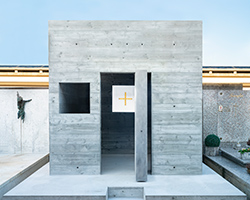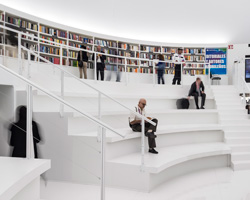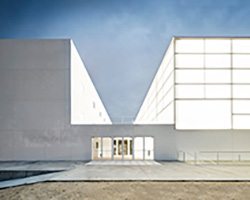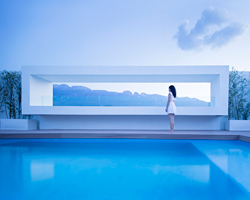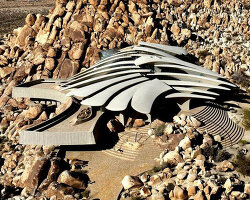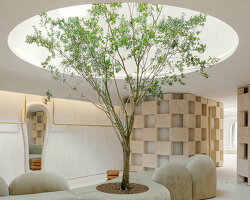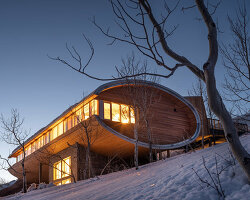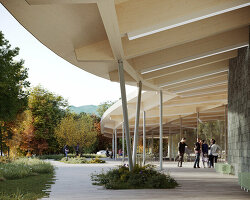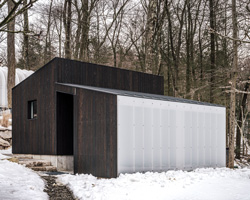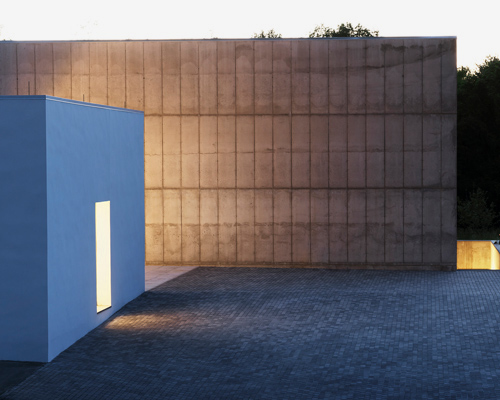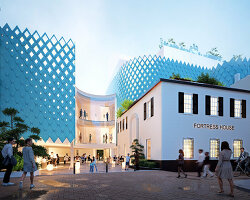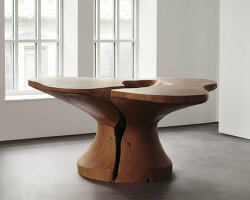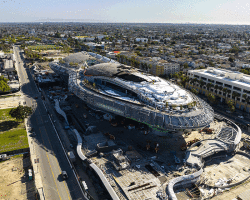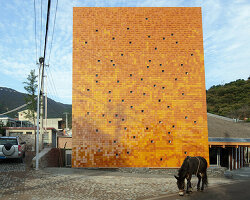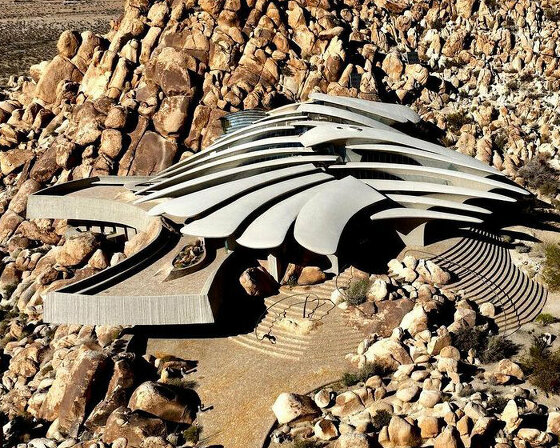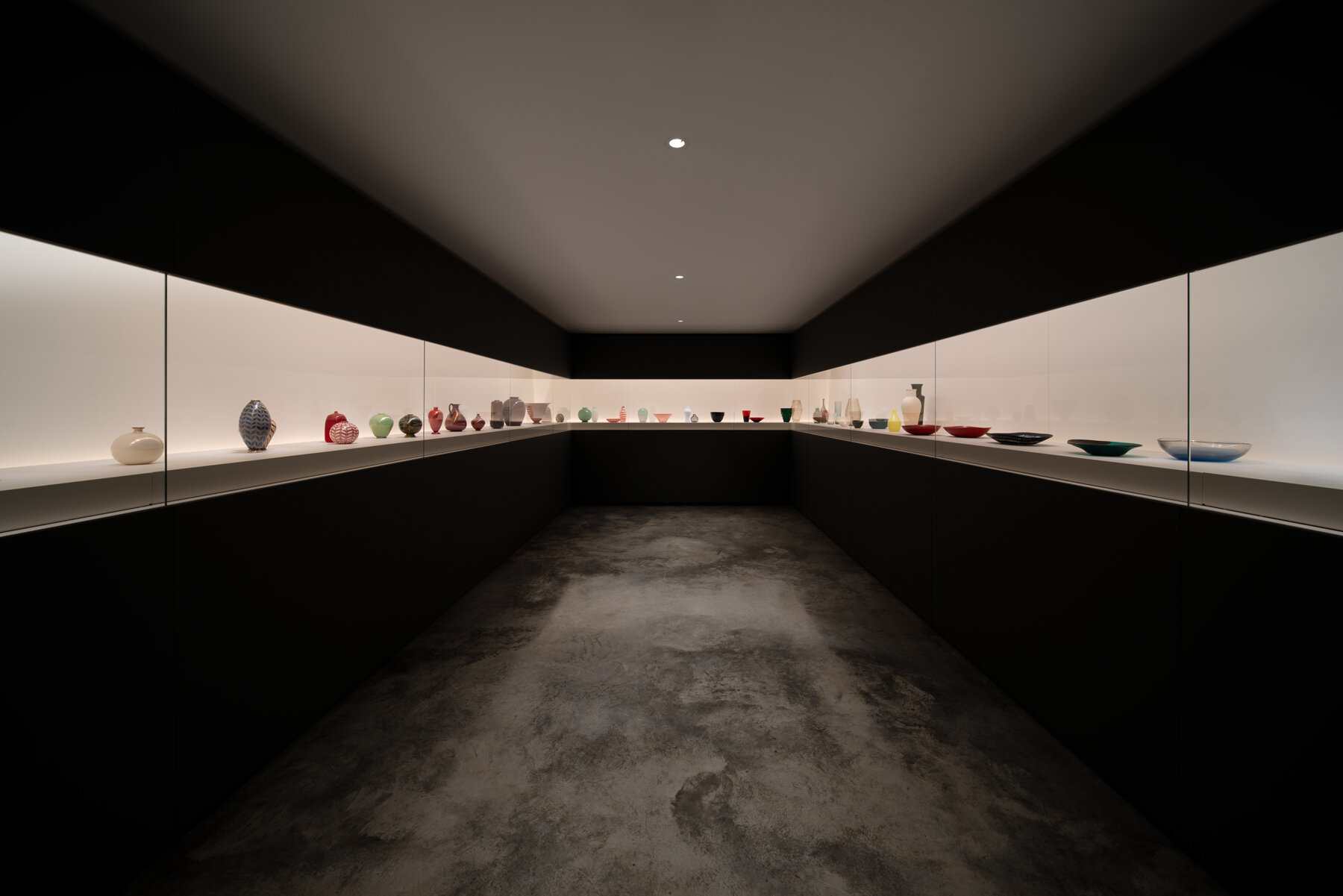
interior view of the new pavilion | image by William Mulvihill
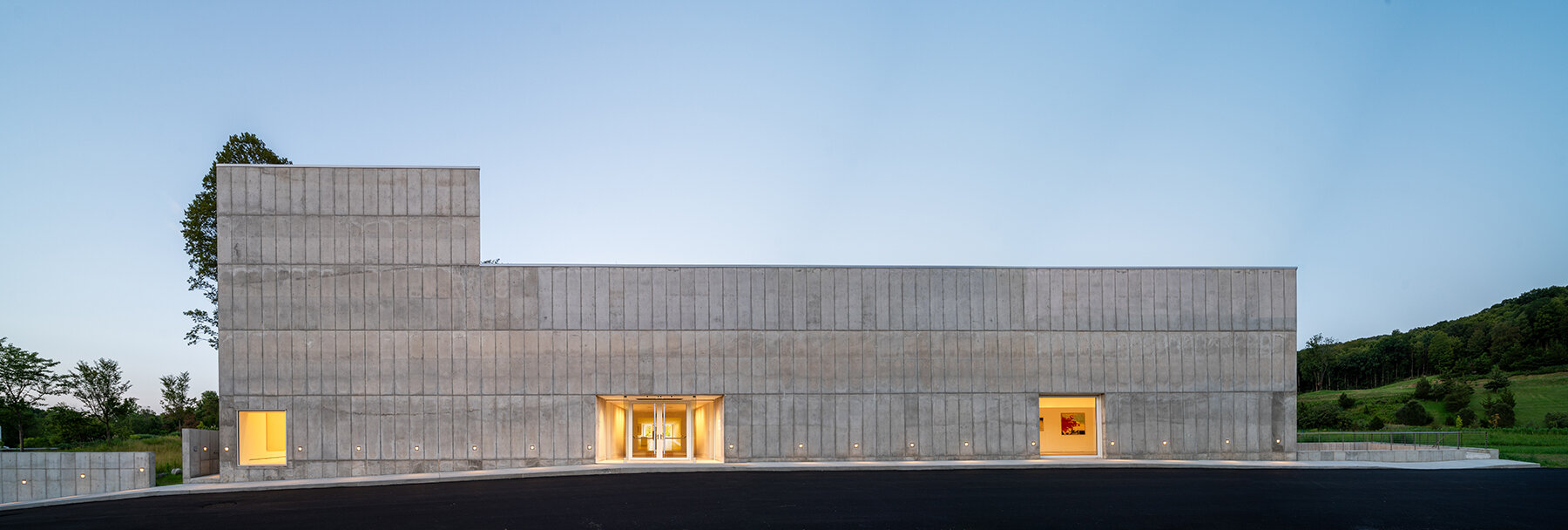
the exterior of the new pavilion in the evening | image by William Mulvihill
KEEP UP WITH OUR DAILY AND WEEKLY NEWSLETTERS
happening now! witness how the swedish family-owned company, bolon, is breaking new ground with exciting material inventions, where all their products now contain 68% waste material, and 0% climate impact per square meter.
PRODUCT LIBRARY
take a look at the late architect’s most iconic works, including the high desert house in joshua tree and hoshino stone chapel in japan.
connections: +1570
the pavilion, with its large aluminum-coated disc canopy, demonstrates the architect's trademark geometric integration into the natural environment.
connections: +390
the home's complex, latticework facade of earthen tiles integrates over 6,200 discarded plastic toys.
a social advocate of establishing kinship between public and private realms, yamamoto is the 53rd laureate of the pritzker prize.
connections: 29
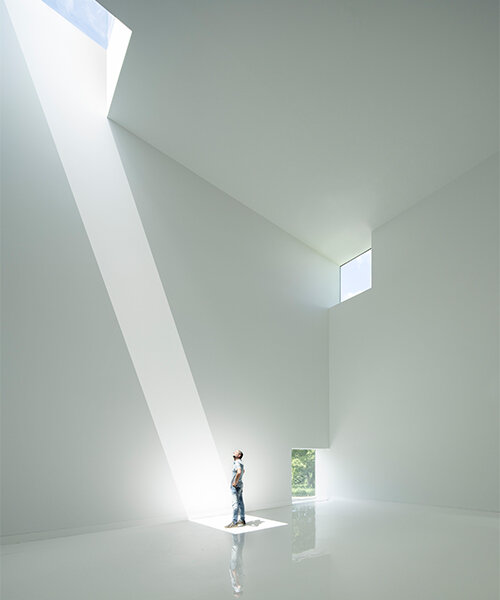
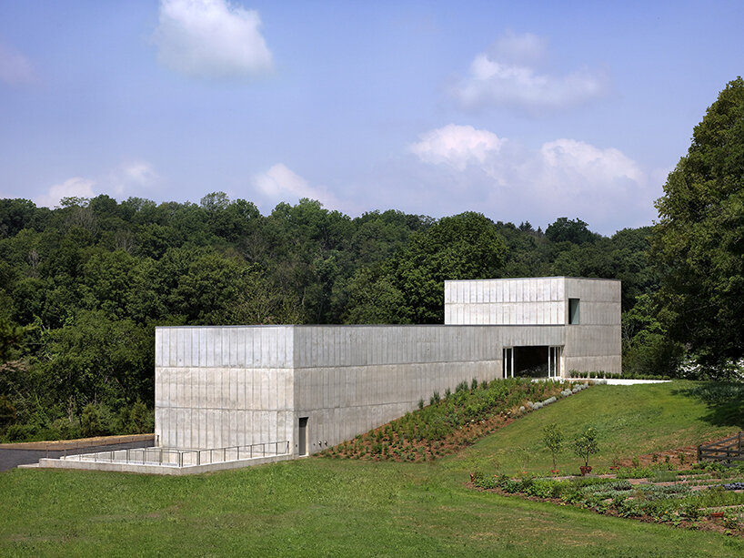
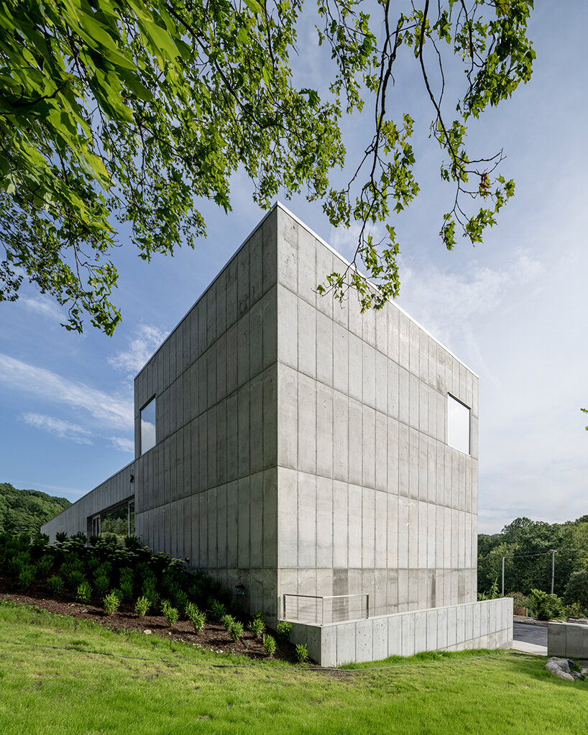
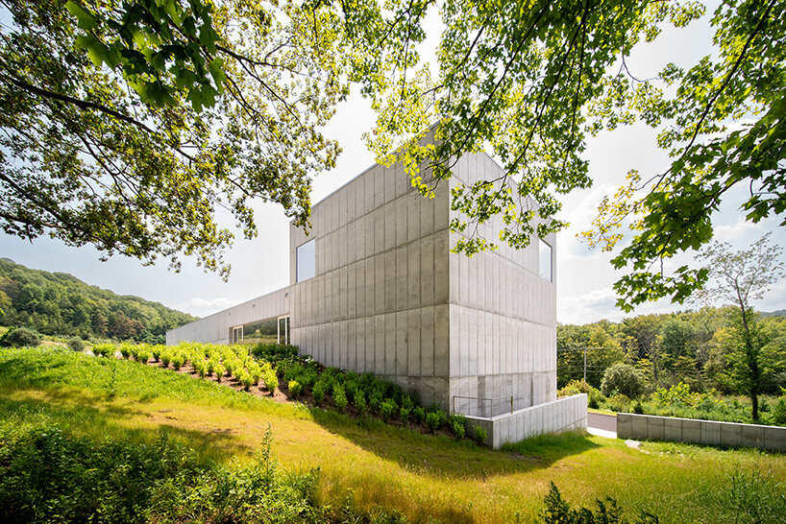
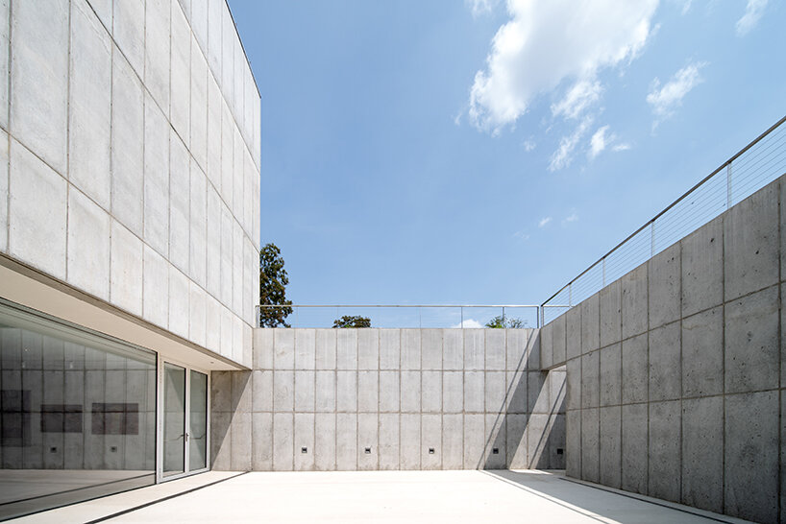
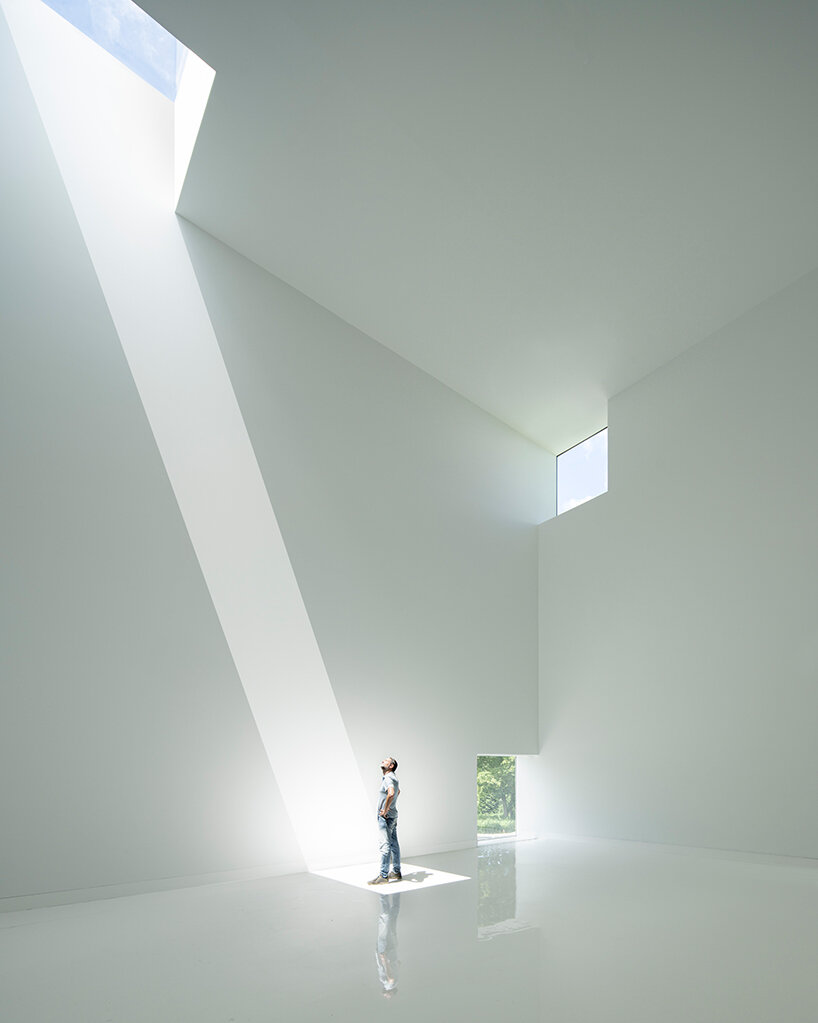
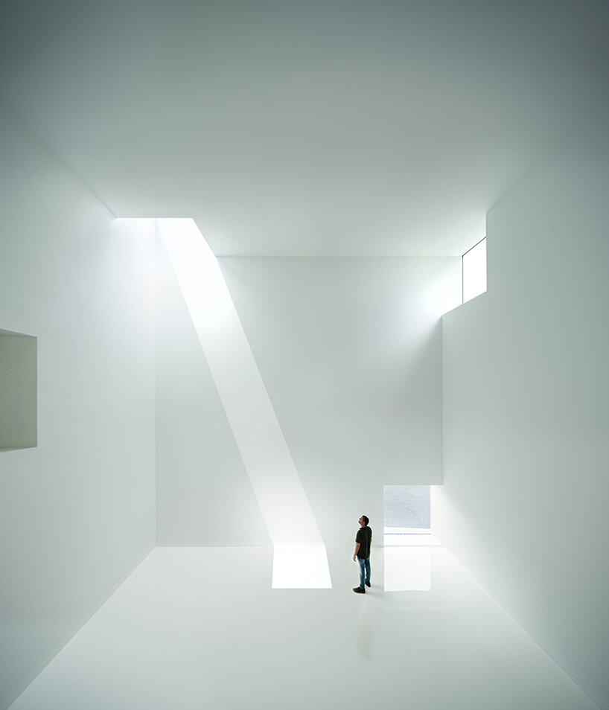
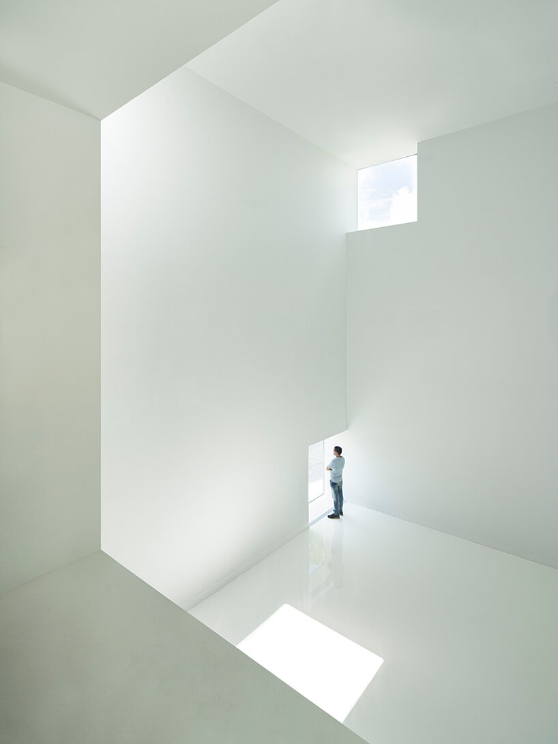
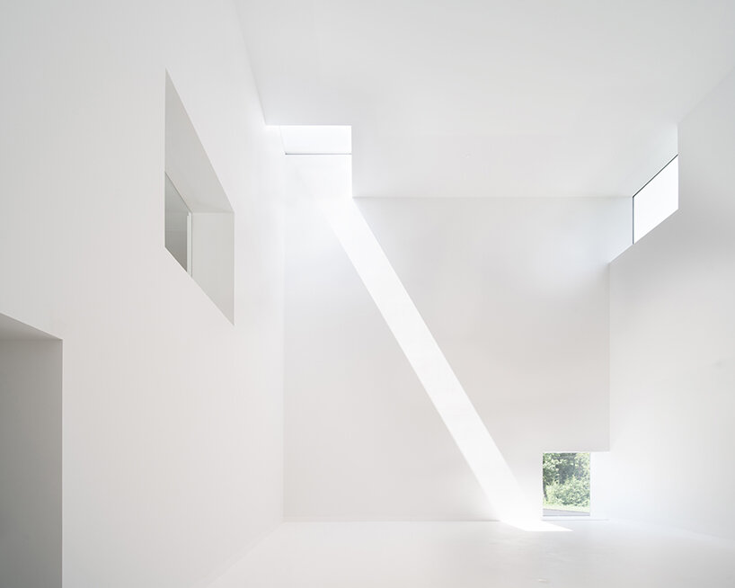
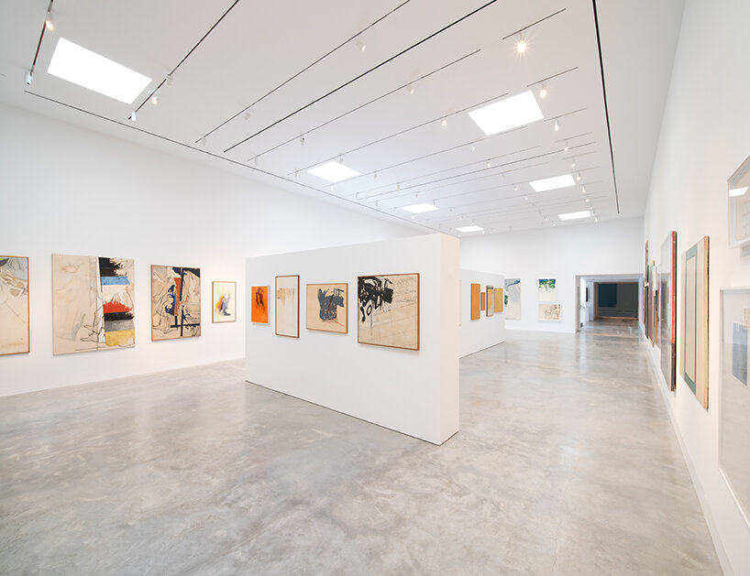 the new pavilion at Magazzino Museum houses the Murano glass collection, the cafeteria, and more exhibition spaces | image by William Mulvihill
the new pavilion at Magazzino Museum houses the Murano glass collection, the cafeteria, and more exhibition spaces | image by William Mulvihill